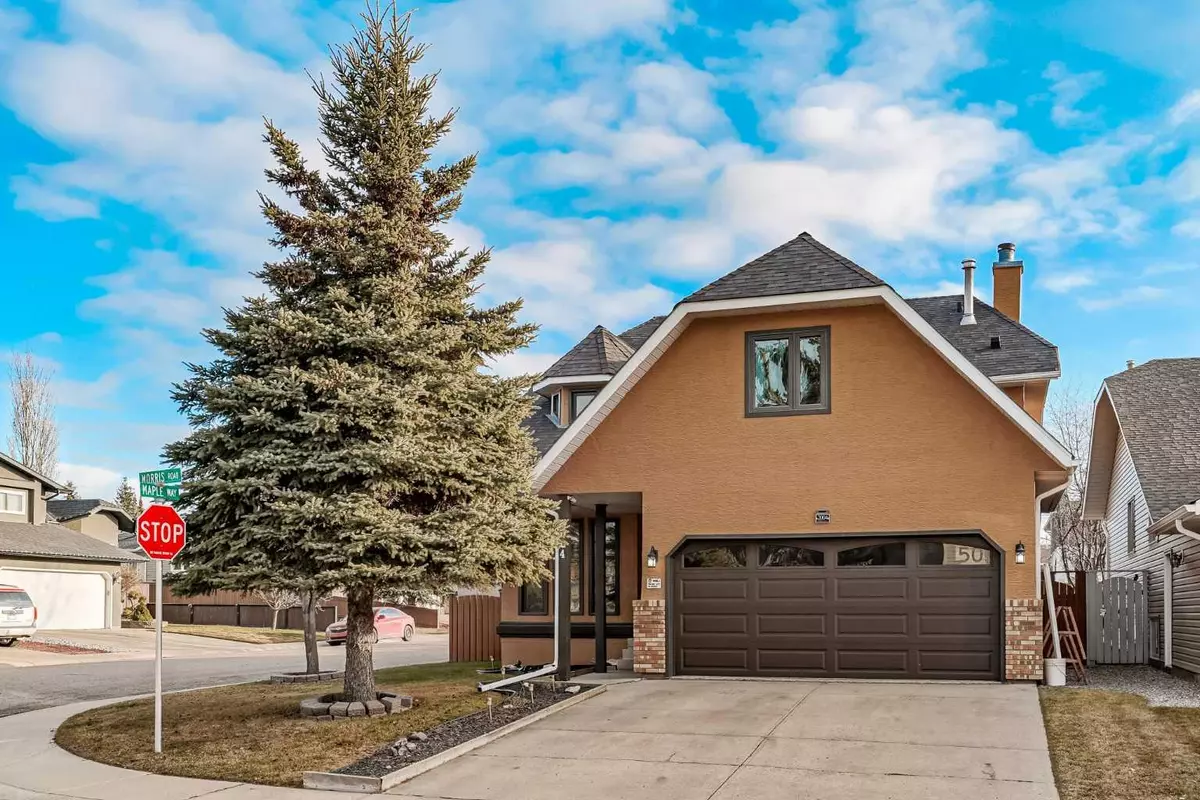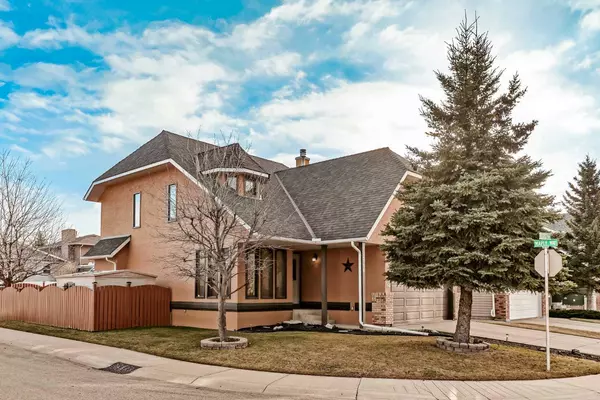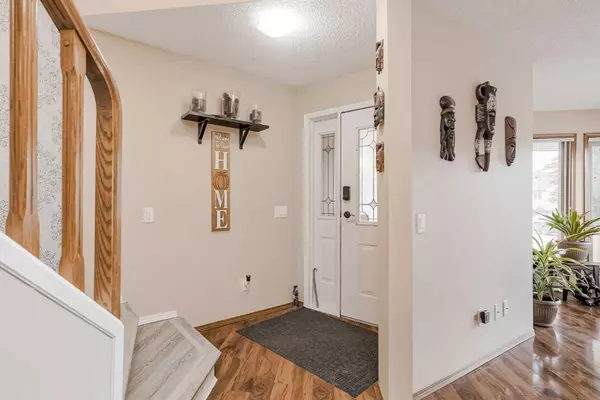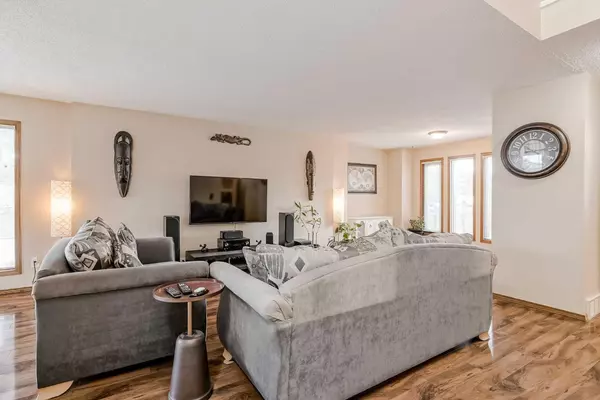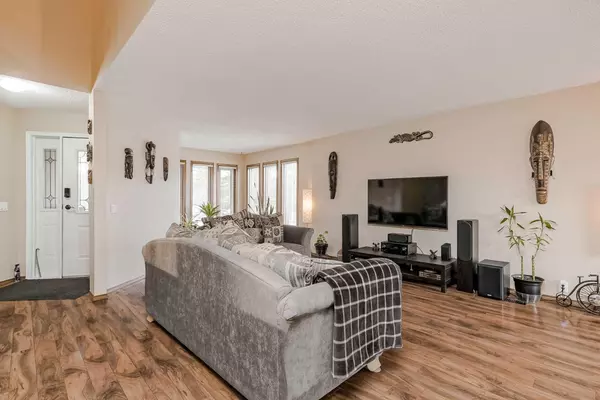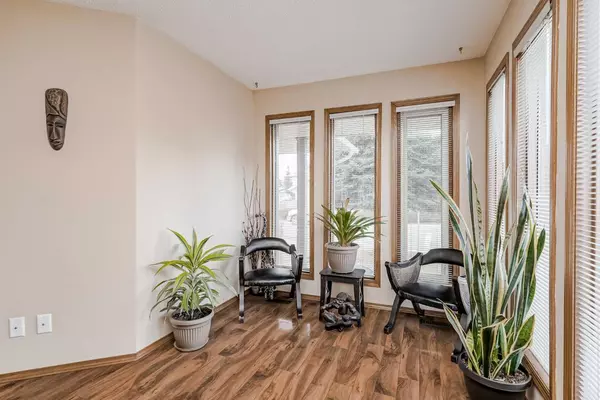$562,000
$575,000
2.3%For more information regarding the value of a property, please contact us for a free consultation.
3 Beds
4 Baths
2,136 SqFt
SOLD DATE : 12/15/2023
Key Details
Sold Price $562,000
Property Type Single Family Home
Sub Type Detached
Listing Status Sold
Purchase Type For Sale
Square Footage 2,136 sqft
Price per Sqft $263
Subdivision Meadowbrook
MLS® Listing ID A2096102
Sold Date 12/15/23
Style 2 Storey
Bedrooms 3
Full Baths 3
Half Baths 1
Originating Board Calgary
Year Built 1990
Annual Tax Amount $3,281
Tax Year 2023
Lot Size 4,499 Sqft
Acres 0.1
Property Description
This 3-bedroom, 3.5-bathroom haven boasts a generous 2136 square feet above grade, situated on a coveted corner lot in a family-friendly community with mature trees and beautiful landscaping. The spacious main floor features versatile spaces—a well-appointed kitchen with an eating area, a separate dining room area, a living room, and a sitting room with a fireplace. The incredible covered deck transforms your backyard into a protected garden oasis or an ideal entertainment area. Upstairs, discover three bedrooms, two bathrooms, and a quaint bonus room offering flexibility and charm. The main bedroom features an alcove with a jacuzzi tub and an ensuite with a separate shower. Not sure about the tub? Develop the space into a loft or additional closet! The finished basement has a 3-piece bathroom, a large family room, and ample storage. But that's not all—this home goes beyond aesthetics. Stay comfortable and breathe easy with the newer furnace and HEPA filter, which is less than two years old and offers a medical-grade system that ensures clean and purified air throughout the home. The system has lifetime servicing and includes 2 UV bulbs in the central duct to kill germs. Step outside and experience the joy of outdoor gatherings with the BBQ shed, or unwind in the inviting sunroom, perfect for relaxation year-round. The backyard is a harmonious blend of functionality and beauty. Take advantage of this fantastic opportunity to own a home that harmonizes comfort, functionality, and modern living!
Location
State AB
County Airdrie
Zoning R1
Direction W
Rooms
Other Rooms 1
Basement Finished, Full
Interior
Interior Features Bar, Jetted Tub, Storage
Heating High Efficiency, Forced Air
Cooling None
Flooring Carpet, Hardwood, Laminate
Fireplaces Number 1
Fireplaces Type Gas
Appliance Dishwasher, Dryer, Gas Range, Microwave, Range Hood, Refrigerator, Washer, Window Coverings, Wine Refrigerator
Laundry Laundry Room, Main Level
Exterior
Parking Features Double Garage Attached, Driveway, Garage Faces Front
Garage Spaces 2.0
Garage Description Double Garage Attached, Driveway, Garage Faces Front
Fence Fenced
Community Features Park, Playground, Schools Nearby, Shopping Nearby, Sidewalks, Street Lights
Roof Type Asphalt Shingle
Porch Deck, Enclosed
Lot Frontage 45.93
Total Parking Spaces 4
Building
Lot Description Back Lane, Back Yard, Corner Lot, Front Yard
Foundation Poured Concrete
Architectural Style 2 Storey
Level or Stories Two
Structure Type Concrete,Stucco,Wood Frame
Others
Restrictions Airspace Restriction,None Known
Tax ID 84578131
Ownership Private
Read Less Info
Want to know what your home might be worth? Contact us for a FREE valuation!

Our team is ready to help you sell your home for the highest possible price ASAP

"My job is to find and attract mastery-based agents to the office, protect the culture, and make sure everyone is happy! "


